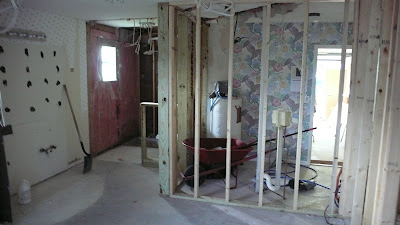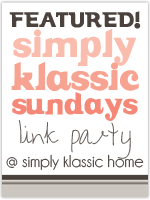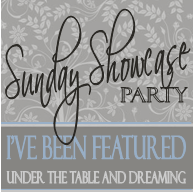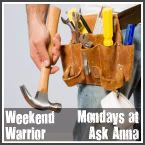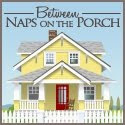Last week I shared the master bathroom remodel. This week I thought I would show you my new laundry room.
This was my lovely laundry room when we bought the house. I'm not sure if you can tell or not, but the wall behind the washer and dryer is, yep you guessed it, ANGLED!
In the far corner is the hot water heater and to the left in this picture was the dreaded corner pantry. Actually, you had to stand sideways and scoot into the pantry. It was not the ideal situation to say the least.
Day One of the Demolition:
There's Mountain Man surveying all the damage - actually the place looks really good because we cleaned up the work site every day at the end of the day. It made things go so much smoother.
Now, if you look past all the awful wallpaper you can see the water heater there in the background. Things were about to change even more.
A different "angle" of the room. We'll talk about the ceiling at a later date, when I do the kitchen post, but you can see a better shot of the wallpaper and where the laundry room is located in reference to the bathroom.
By day three - walls were going back up. If you look closely you can see where the plumbing is for the washer - but I don't like this arrangement and I want to change things up some.
A better shot of where the angle was on the floor and where the plumbing was. We knew that we were going to move the plumbing - so I asked, "If we are going to move the plumbing anyway, can we move the hot water heater and put the washer and dryer on the back wall?" Now, MM was not too sure about this - he was worried about the expense of moving all this, but after talking to the plumber (yes, we hired a plumber to do this) he didn't think it was a big deal. He thought we could move the hot water heater into the garage where we had a utility sink that we never used and move the plumbing for the washer/dryer to that back wall.
Eight weeks into the project and I have a new laundry room - or at least the first stage of the laundry room. We bought a new front loader washer and dryer (which I love!) along with the pedestals. We installed cabinets that match the cabinets in the kitchen to create a good flow. However, there was still so much I wanted to do to this room (you know me, I can't leave anything alone - LOL!)
We decided that we needed additional storage, but we didn't want just more cabinets. We decided to put in shelves on the rail system - so, if I needed I could change up the configuration. These pictures were taken right after we installed the shelves - and they aren't even painted yet!
Oops, laundry in the washer. Oh well, I've said that this is real life in this house!
These are the shelves in the laundry room today. Nicely painted and decorated. I have used them for some storage of equipment that won't fit into cabinets - although the blender is stored somewhere else now. However, since this is the entrance into the house from the garage, I wanted to make sure that it looked nice.
These are a couple of pictures that we have owned since we lived in North Carolina.
This shot gives you a little bit of perspective of where the pictures are in the room.
Here are some close-up shots of the shelves.
Our "bear" cookie jar!
Some of the preserves that I have put up - the stock is getting a little low. Looks like I'll be working on some more this summer.
I even have one of my crocks in the laundry room for decoration.
This shot also shows the wood floors we had installed - I love the dark wood - and the pups water dish!
Then, of course, I have to have something for the pups.
What this sign says is so true.
Samantha Ann agrees!
Then I have Jessie who gets a mouth full of food, puts it on the rug, and then eats it. How about you guys? Do your dogs do that? (Oh, please excuse Sam's rear end - but these pictures are not cropped or enhanced - this is just the way it is in our house!)
So, this is a tour of our new laundry room.
I think we made quite an improvement from this ----
To this ------
Hope you agree.
Hugs -
Carol
I was featured at:
I'm linking up to:
http://www.bluecricketdesign.net/2012/02/show-and-tell-22.html
http://frenchcountrycottage.blogspot.com/2012/03/feathered-nest-friday.html
http://thecharmofhome.blogspot.com/2012/03/home-sweet-home-56.html
http://thecharmofhome.blogspot.com/2012/03/home-sweet-home-56.html
http://www.jillifyit.com/2012/02/party-1.html
http://www.trulylovelyblog.com/2012/03/fancy-this-fridays-65.html
http://www.trulylovelyblog.com/2012/03/fancy-this-fridays-65.html
http://funkyjunkinteriors.blogspot.com/2012/03/sat-nite-special-123-link-party.html
http://redoux.blogspot.com/2012/03/friday-link-up-party-45-and-les.html
http://tatertotsandjello.com/2012/03/weekend-wrap-up-party-and-bluebird-chic-giveaway.html
http://asimplyklassichome.blogspot.com/2012/03/simply-klassic-sunday-link-party-and.html
http://www.bystephanielynn.com/2012/03/sunday-showcase-party-no-91.html
http://teaganstravels.blogspot.com/2012/03/destination-inspiration-linky-party-5.html
http://etcetorize.blogspot.com/2012/03/make-it-great-monday_11.html
http://redoux.blogspot.com/2012/03/friday-link-up-party-45-and-les.html
http://tatertotsandjello.com/2012/03/weekend-wrap-up-party-and-bluebird-chic-giveaway.html
http://asimplyklassichome.blogspot.com/2012/03/simply-klassic-sunday-link-party-and.html
http://www.bystephanielynn.com/2012/03/sunday-showcase-party-no-91.html
http://teaganstravels.blogspot.com/2012/03/destination-inspiration-linky-party-5.html
http://etcetorize.blogspot.com/2012/03/make-it-great-monday_11.html












































