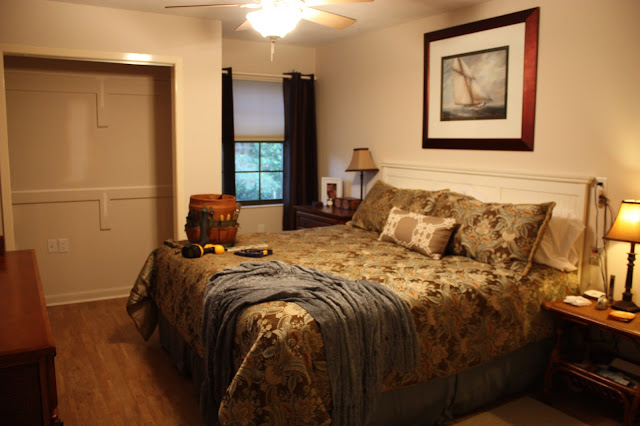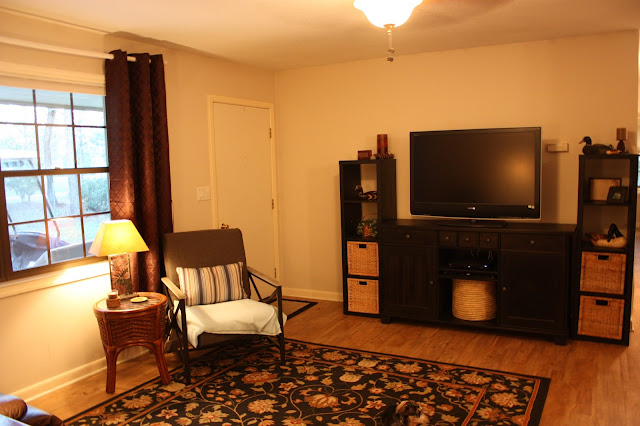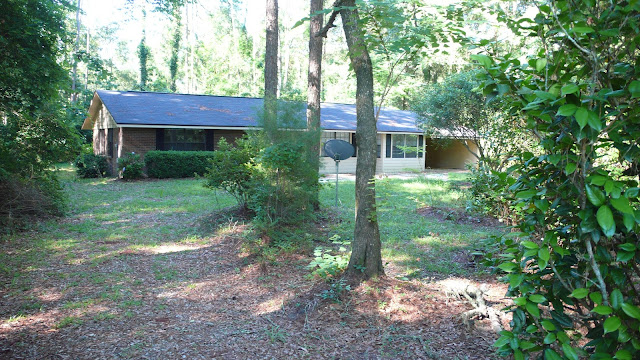I know that this post SHOULD have been done a year ago - showing pictures of the house BEFORE the remodeling, but for some reason I never did.
So, just ignore the pictures posted before this or marvel at what we had and where we have come.
I have searched and search both computers and can not for the life of me find the original pictures of the house. I mean the ones that are pre any moving in or for that matter - before we even bought the house. I have hard copies, but I can't find where I downloaded them on either computer.
So, I guess I'll have to start with pictures taken after we moved in BUT before any remodeling was done.
This was taken looking out the front door. Yes, even this has all changed.
This was taken looking out the front door. Yes, even this has all changed.
These pictures were taken after we had been in the house for about three months. (Actually, these were taken in January - so we had been in the house almost SIX months! YIKES!!!) I was finally here full-time and not driving back and forth to Lake Placid every weekend. I had had enough of living like we were camping out in the house - blow up mattress in the master bedroom, no pictures on the walls, no curtains, etc. At this point we didn't know when the remodeling would begin, so I decided we needed to have some kind of semblance of living in the house.
The master bedroom.
Dan has his tool bucket sitting on the bed because I think he was
contemplating taking out that closet (which we did in the remodel). So, while I had had enough, that doesn't mean that everything is put away and is picture perfect. However, I want to have a record of what it was and just how far we have come.
We don't own this comforter set any more - it was donated along with a whole lot of other stuff!
Of course, Dan could have been hanging the curtains when I took these pictures. For a long time we didn't even have curtains up. That could be a good guess at what was going on.
This closet area was changed.
Maybe one of the things that I wish we might have done differently is I don't have drawers in the new vanity. It's okay and I'll deal with it. It is just a little thing that could have been done differently.
Guest bedroom.
This was after we bought a new mattress, a headboard, and the comforter set for this room. "A lot of changes, Max, a lot of changes".
But still no curtains.
Guest/hall/Dan's bathroom.
Of the two bathrooms, this one had the most changes done to it.
Don't you just "love" the vanity??? This was given to one of the workers during the remodel. When we moved in we didn't even have a mirror in this bathroom. We went to the Boy's Ranch thrift store and bought this mirror. It's now gone too.
Still using this shower curtain. Will probably be changed sometime in the future.
This was an area that we went back and forth on. Originally we were going to take this linen closet out and put shelves over a dresser that we would put molding around so it looked built in. Then we decided that would be a lot of work without a lot of storage. So we kept the closet and just changed the swing of the door. It no longer blocks the entire hallway when it is open.
This picture shows the six inch jog in the hallway that was eliminated when we redid the kitchen.
(It's also a picture of Jessie!)
There's a better look at the jog in the wall. It was strange and we have no idea why it was there.
Living Room/Dining Room/Utility Room
This wall was taken out.
The far room was torn off and replaced with the new family room and back porch.
Oh my, this kitchen! It was awful!!! Tiny, tiny, tiny and very dysfunctional. We had bought a new stove, new refrigerator, and new microwave when we moved in, as the refrigerator and stove didn't work.
It was so narrow that two people could not pass each other. If I was cooking no one else could be in the kitchen. Plus, I was so closed off from the rest of the house. It felt like I was in a tiny little box.
This room no longer exists.
A HUGE utility room that didn't make sense.
The washer and dryer could not fit all the way in because you had to unplug the dryer to plug in the hot water heater if you wanted hot water. Oh the joys!
My office/craft room/pantry/storage room.
And then there was the outside.
These pictures are actually older than the pictures above. They were taken BEFORE we bought or moved into the house. What were we thinking????
I don't have pictures of the back yard which was an overgrown jungle. While we still need to do a lot of work, so much has changed and it looks so much better now!
Tomorrow I'll do a post with pictures taken this week.



















































You did an amazing job from what I could tell by the previously posted pictures! We are not in our forever house yet, but a Ranch/Bungalow are on top of our wish list. Can't wait for the new inside pictures. Hugs!
ReplyDelete