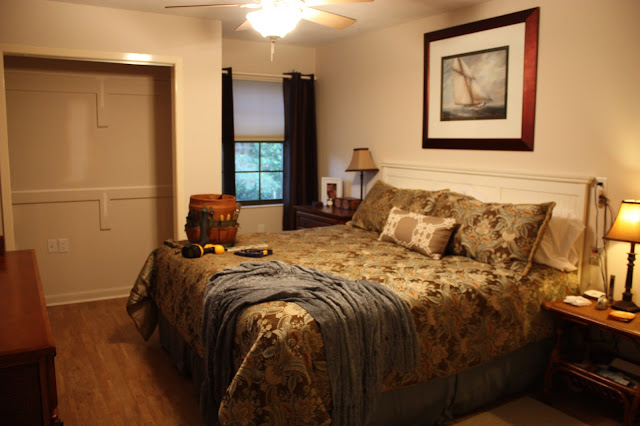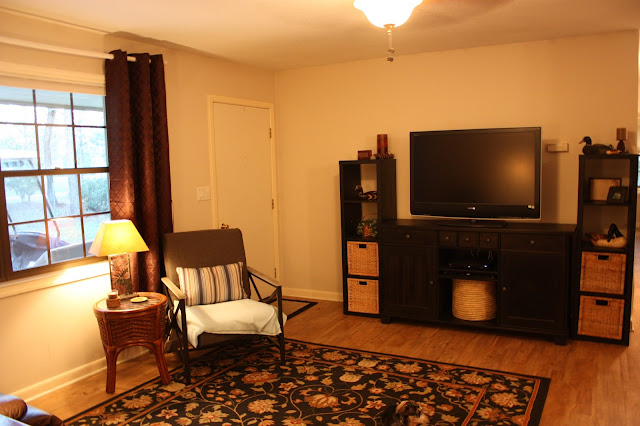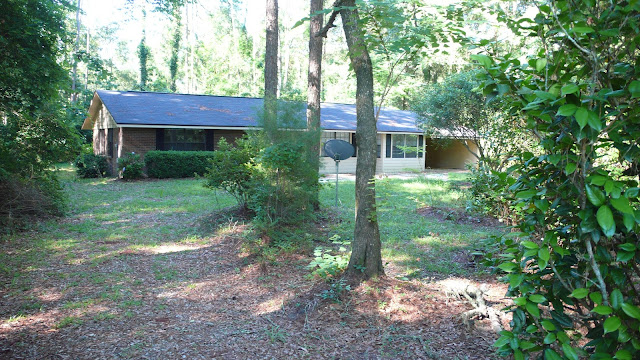Okay, are you ready for another picture heavy post? I said yesterday when I went back and posted the almost before pictures that I would show you where we were today. That's not exactly true - it is where we were on Tuesday. Dan is working on a project right now for the family room - and looking to frame the bathroom mirrors next week. So, things are changing every day. Anyway, let's look at where we are today (or let's just say this week - okay?).
Let's start outside, shall we? If you remember from yesterday that we didn't have a garage, nor a driveway for that matter. A huge pine tree was removed to make room for a driveway that is straight. All the dirt to the left of the driveway in this picture was where the old part gravel/mostly weeds driveway was. We painted all the siding a shade of gray - Dan wants to paint the brick - I don't. We do want to replace the front door and that might be done this winter.
While we continue to work in the front yard there is some things that we will not complete for about another year or so - we are still planning to add a front porch across the front of the house so we are not going to spend a ton of money or time in doing things that we know will just have to be torn out. We are going to, hopefully, get grass growing where there isn't any now, but we are not going to do a lot of landscaping.
Here on the side of the garage we have moved some boxwoods and created a space for the garbage cans. We have some other plans for this area but that will come in the future.
The large rock here was down at the end of the old driveway. We wanted it out of the way and this just seemed like the perfect place to put it. Hopefully the plants will fill in this small bed. Dan is planning on putting a light post in this bed in the future.
These flower pots were planted a couple of days ago and look so much better.
The bulbs in these pots were dug up in the yard when some leveling was done. I'm not sure what kind of plant it is - but I guess we will see when they grow.
This area had a large concrete block wall. We really are not sure why it was there unless they used the flat area as an extra parking area. We don't need that as we have an additional paved area and Dan wanted this area to slope down into the yard. So last week we worked and worked and finally got the wall destroyed. Now to just level the dirt.
This is the side yard looking into the back.
Three fig trees that we had cut waaaaaaay back earlier in the year. They were so large that the limbs covered the ground. We are not sure if we are going to keep these trees. We might give them another year and see what we think this time next year - but we are certainly not determined to keep them.
The back patio/future pergola area. When we first bought the house we didn't even know that this patio area existed. It was completely covered up in grown up bushes and the fig tree that is just to the right in the picture. There are five more pine trees that are going to have to come out of the back yard. There has been an infestation of pine bark beetles in our area and they have killed five trees in our yard in just the last few months. We are waiting for the tree guy to come and take these out before we have additional dirt brought in, leveled, and then we will seed grass.
Back porch. We have planted a couple of flower beds along the side of the porch and new family room addition hoping to help with the splash of dirt when it rains. There is a lot of landscaping that will need to be done back here - but it just takes time. We have plans to screen in the porch - hopefully the first part of next year.
Okay, let's move into the house from the back porch. As you come in you are in the new family room. We have worked on getting pictures hung and other decorative items on the wall. Dan is currently working on a project for this room and I hope it will be completed this weekend.
We finally got the electrician back and had the antler chandelier hung over the dining room table.
(oops, there's Jessie! LOL)
We are still trying to figure out how to add the shelves around the fireplace. We (meaning Dan) has come up with one idea that we both like BUT it involves tearing the mantle off and starting over. I'm just not sure about it - that would involve a lot of work, but it would also solve a couple of other issues. That might be a project for next spring. I can live with the black IKEA bookshelves for a little while. (Maybe????)
We were able to use our moose antler wall sconces that we haven't used since we lived in North Carolina. They are not wired right now, and that would be one thing that Dan would be able to fix if he tore the mantle off and redid the fireplace area. I don't know - but it might be done sooner rather than later. We shall see.
Breakfast nook/ Coffee Bar area. We are expecting a delivery today that will change up this area too. Hopefully I'll be able to share that and the family room project next week.
Oh, in the background you can see my grandfather's clock that belonged to my dad. Dan had the clocked fixed for me right after we moved back into the house so now it chimes again. You can also see the leaded glass window that Dan attached to the wall with a self under it. This is right by the door going into the garage and will be the perfect spot to hang jackets or sweaters when the weather cools off (will that EVER happen????) I'll try and get a couple of better pictures of that area in the next couple of weeks. I don't have any pictures of the laundry room area with the "make do" pantry.
Oh, in the background you can see my grandfather's clock that belonged to my dad. Dan had the clocked fixed for me right after we moved back into the house so now it chimes again. You can also see the leaded glass window that Dan attached to the wall with a self under it. This is right by the door going into the garage and will be the perfect spot to hang jackets or sweaters when the weather cools off (will that EVER happen????) I'll try and get a couple of better pictures of that area in the next couple of weeks. I don't have any pictures of the laundry room area with the "make do" pantry.
I am so very happy with the kitchen! It just seems so much bigger when really all we did was move the wall back six inches, move the stove, move the refrigerator, and only put up a half wall instead of a full wall. I don't feel like I am in a hole when in the kitchen and it is much more functional now.
I also haven't mentioned the floor. We had all new flooring put in the house - the bedrooms have new carpeting and the rest of the house has this beautiful wood laminate flooring. We love it!
I also haven't mentioned the floor. We had all new flooring put in the house - the bedrooms have new carpeting and the rest of the house has this beautiful wood laminate flooring. We love it!
I guess the biggest change in the living room since the last "after" pictures are the curtains. I bought the material and was going to make them myself, but I have a friend here that did it for me and she did an EXCELLENT job! They are beautiful!!!!!
We bought the entry way table at a "garage" sale. One of our neighbors sold their house and they had a sale of furniture they couldn't take with them and this table was one of the items they sold. It fits perfectly on this wall and is so "us". We already had the lamp and it works great on this table.
(Oops! There's Jessie again!)
Maybe we should play a game of "Where's Jessie"? LOL!!
Most of the lay out of my office has not changed. There is some different furniture in here and there is still a lot of storage of things that maybe shouldn't be in here, but I am working on it. The closet is a mess and that is a project that I hope will be next on the list to get done.
Yep, still have some boxes.
Guest/Hall/Dan's bathroom. Notice the different lay out of the shower? Yep, we removed a window and changed the position of the shower. It makes this room so much more functional and appears so much larger while we didn't change the walls at all.
Guest bedroom.
The night stands and chest are a couple of other furniture purchases from the "garage" sale. They were just what this room needed. I also found curtains for this room. We still want to buy wooden blinds, but for now the honeycomb blinds will work.
I also want to replace this little table with something that will give us some more storage.
Dan is actually using this chest and the guest room closet for his clothes. Since it is only us here 98% of the time it just makes sense to us to use what we have and not have things sit empty.
Master bedroom. We thought about a different furniture arrangement in this room, but it didn't use the space wisely.
The bench on the far wall was another "garage" sale purchase.
Not sure if you can tell but the closet in this room had a major overhaul. Now, instead of two doors separated by a partial wall there is now one closet with double bi-fold doors. Much more user friendly.
Also, you might notice that there is no door on the master bathroom. When we enlarged the opening we discovered that if we put up a door it would cover up half the window. We decided that we didn't need the door - if we want privacy in the bathroom we can close the bedroom door. Problem solved.
I'm not happy with these pillow shams and I'm looking for some different ones, but we love the homemade quilt on the bed. It's a queen size quilt on a king size bed - so it is more of a coverlet but it works.
This is the vanity that I wish we had purchased something different. We were in a hurry as the cabinet man could not get the vanity we picked out at the last minute. We needed something within a week and we found this vanity and the one in the hall bath at Home Depot in Lake City. Maybe someday down the line we might replace it, but for now it is fine. We will also change out the shelf on the wall - this is just a temporary fix to a storage problem.
Still a lot of things that will need to be done.
So there you have it. Our house as it sits this week.
While so, so much has changed we still need to do many, many projects. But that comes with any house. Some of them are big (front porch, pergola, screen in back porch, landscaping yard), and some are small (shelves in closet, framing mirrors in bathrooms, extra shelves in top of closets, fireplace redo and shelves there) they will keep us busy for a while.
I'm excited to see what happens next.
Oh, by the way, Dan and I LOVE our house!!!! So, so happy we decided to buy this one and tackle the renovations.
Let me know what you think.
So there you have it. Our house as it sits this week.
While so, so much has changed we still need to do many, many projects. But that comes with any house. Some of them are big (front porch, pergola, screen in back porch, landscaping yard), and some are small (shelves in closet, framing mirrors in bathrooms, extra shelves in top of closets, fireplace redo and shelves there) they will keep us busy for a while.
I'm excited to see what happens next.
Oh, by the way, Dan and I LOVE our house!!!! So, so happy we decided to buy this one and tackle the renovations.
Let me know what you think.






























































































